
News
The Definitive Handbook to Prefabricated Houses: Everything You Need to Know
As the construction industry evolves, the popularity of Prefabricated Houses—structures built off-site and assembled on location—continues to gain momentum. Recent reports indicate that the global prefabricated housing market is projected to reach USD 211.64 billion by 2027, growing at a CAGR of 6.9% from 2020 to 2027. This surge is driven by increased demand for affordable housing solutions, rapid urbanization, and the need for efficient construction methods that reduce waste and environmental impact. Prefabricated Houses offer a viable answer to these challenges by minimizing construction time and providing customizable options without compromising quality.

In this comprehensive handbook, we will explore the various types of prefabricated houses, compare their benefits and drawbacks, and equip you with everything you need to make informed decisions in this burgeoning field.
The Rise of Prefabricated Houses: Market Trends and Consumer Demand Analysis
The prefabricated housing market is experiencing significant growth, driven by changing consumer preferences and a heightened awareness of sustainability. According to a report by Grand View Research, the global prefabricated housing market reached a value of $85.3 billion in 2022 and is projected to expand at a compound annual growth rate (CAGR) of 6.6% from 2023 to 2030. This rise is fueled by the increasing demand for affordable housing solutions in urban areas, where traditional construction methods often struggle to meet the needs of growing populations.
Moreover, a survey conducted by the National Association of Home Builders revealed that over 60% of homebuyers are now inclined to consider prefabricated homes due to their quicker construction timelines and reduced waste. These benefits resonate particularly well with younger generations who prioritize eco-friendly living and innovative design. The heightened consumer demand is prompting manufacturers to invest in advanced building technologies and customizable options, ensuring that prefabricated houses cater to a wide range of aesthetic preferences and functional needs. As such, the market is not only expanding but also diversifying, paving the way for a more sustainable future in housing.
Innovative Materials and Technologies Shaping the Future of Prefabricated Housing
The future of prefabricated housing is being shaped by innovative materials and technologies that promise to enhance efficiency, sustainability, and affordability. According to a report by MarketsandMarkets, the global prefabricated housing market is anticipated to reach USD 139.86 billion by 2025, growing at a CAGR of 6.5%. This growth is driven by advancements in modular construction techniques and the increasing adoption of eco-friendly materials. For instance, companies are increasingly utilizing cross-laminated timber (CLT), which not only minimizes carbon footprints but also reduces construction time significantly compared to traditional methods.
Additionally, technologies like Building Information Modeling (BIM) enable architects and builders to visualize projects in a virtual environment, allowing for precision and innovation in design. A study by ResearchAndMarkets highlights that the integration of smart technologies in prefabricated homes, such as IoT systems and energy-efficient materials, enhances the overall living experience while promoting sustainability. As the housing industry embraces these cutting-edge solutions, prefabricated houses are set to become a leading option for modern living, catering to increasing demands for not only efficiency but also energy conservation.
The Definitive Handbook to Prefabricated Houses: Everything You Need to Know - Innovative Materials and Technologies Shaping the Future of Prefabricated Housing
| Material Type | Benefits | Environmental Impact | Cost Range ($ per square foot) | Typical Applications |
|---|---|---|---|---|
| Wood | Renewable, aesthetically pleasing, good insulation | Lower carbon footprint when sourced sustainably | $100 - $200 | Single-family homes, cabins |
| Steel | Durable, resistant to pests and fire, recyclable | High recyclability; can require energy-intensive production | $150 - $250 | Commercial buildings, modern homes |
| Concrete | Strong, durable, good thermal mass | High carbon emissions during production | $120 - $230 | Multi-family units, industrial buildings |
| Modular Panels | Flexible design, quick assembly, energy-efficient | Often made from recycled materials | $80 - $180 | Various residential applications |
| Shipping Containers | Unique aesthetic, durable, reusable | Reduces waste; may require insulation | $50 - $150 | Small homes, offices |
Cost-Efficiency of Prefabricated Homes: A Comparative Study with Traditional Construction
Prefabricated homes have gained popularity not only for their modern designs but also for their cost efficiency. A comparative study reveals that prefabricated houses can reduce overall construction costs by up to 20-30% compared to traditional building methods. This is primarily due to reduced labor expenses and shorter construction times, allowing homeowners to move in sooner without compromising on quality. The factory-controlled environment ensures that materials are used efficiently and waste is minimized, contributing to further savings.
When considering a prefabricated home, it’s essential to evaluate your options carefully.
Tip 1: Research different manufacturers to find those with a solid reputation for quality and customer satisfaction.
Tip 2: Be mindful of transportation and assembly costs, which can vary significantly based on location and the complexity of the design. Ensuring you account for all potential expenses can help maintain the affordability of your prefabricated home.
Additionally, prefabricated homes often come with energy-efficient features that lead to long-term savings on utility bills.
Tip 3: Look for pre-manufactured options that come with sustainable technologies, such as solar panels or high-efficiency insulation. These features not only enhance comfort but also contribute to significant savings over the lifespan of the home.
Environmental Impact of Prefab Houses: Sustainability and Energy Efficiency Metrics
Prefabricated houses are emerging as a sustainable housing solution, significantly reducing their environmental impact when compared to traditional construction methods. These homes, built off-site and assembled on-location, utilize efficient manufacturing processes that minimize waste and resource consumption. Incorporating sustainable materials, such as recycled or rapidly renewable resources, these structures not only conserve natural resources but also lead to reduced carbon footprints.
**Tips:** When considering a prefab home, assess the materials used in the construction. Look for certifications such as LEED (Leadership in Energy and Environmental Design) that indicate the use of sustainable practices. Additionally, many prefab homes incorporate energy-efficient designs, such as high insulation values and the ability to install renewable energy sources like solar panels. Choosing a design that enhances natural light and cross-ventilation can further improve energy efficiency.
The energy efficiency of prefab houses can also be enhanced through smart technology integration. By using programmable thermostats, energy-efficient appliances, and LED lighting, homeowners can significantly decrease their energy consumption. Ensuring your prefab home is properly oriented to harness natural sunlight can also contribute to lower energy costs and a reduced environmental footprint.

Navigating Regulations and Zoning Laws for Prefabricated Home Deployment
When considering the deployment of prefabricated houses, navigating the complex web of regulations and zoning laws is crucial. Different regions have distinct requirements that dictate where and how these homes can be situated. Zoning laws can vary widely, affecting everything from the size and type of prefabricated structures to the allowable land use. It’s essential for future homeowners to thoroughly research local zoning ordinances before proceeding with their plans to ensure compliance and avoid potential setbacks.
Furthermore, building codes play a significant role in the approval process for prefabricated homes. These codes are designed to ensure safety, sustainability, and livability standards are met. Homeowners must check if their prefabricated designs align with local building codes, which might include particular specifications regarding materials, insulation, and energy efficiency. Engaging with local authorities or a legal expert in real estate can provide clearer insights into the regulatory landscape, ensuring a smoother and more compliant building experience.

Related Posts
-

Capsule House: A Comprehensive Comparison of Sustainability and Efficiency in Modern Construction
-
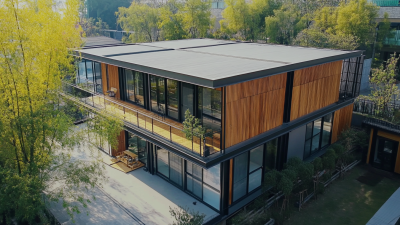
How to Choose the Best Prefabricated House for Your Global Sourcing Needs
-
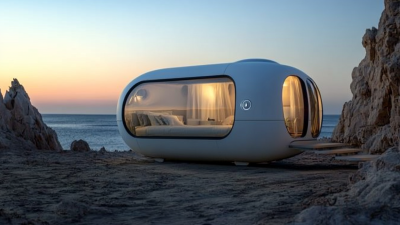
Emerging Innovations in Prefab Capsule Houses: Advantages Leading to Sustainable Living by 2025
-
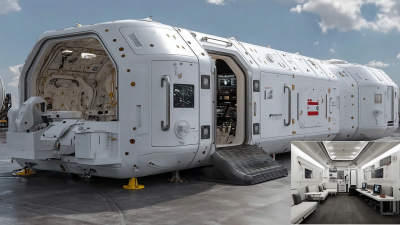
5 Innovative Industry Applications of the Best Modular Space Capsule Home You Need to Know
-
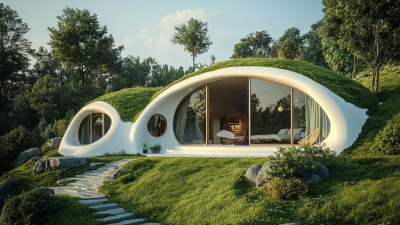
How to Source the Perfect Dome House for Sustainable Living Solutions
-
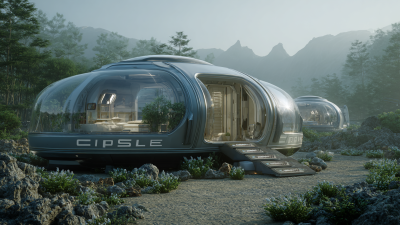
2025 Industry Trends Transforming Home Capsules into the Best Choice for Modern Living
